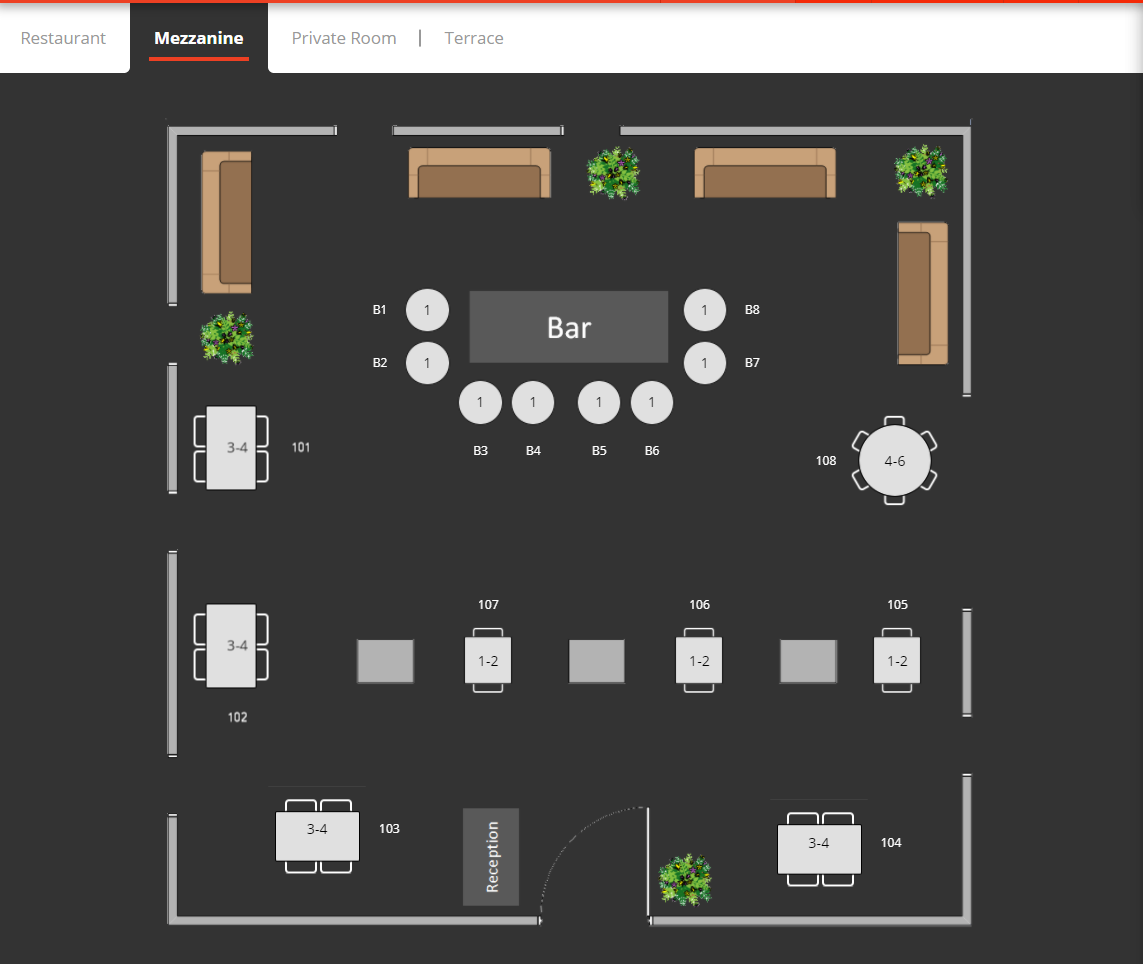
The Floor Plan module is the diary view that allows you to easily manage bookings and walk-ins during service. The focus is on an interface that is very visual and intuitive, whilst ensuring speed in execution for all table management functions.
There are 3 main components to creating and managing the Floor Plan:
You can have an unlimited number of ‘floors' to manage your restaurant. Each floor has its own tab on the floor plan.
In the example below, the restaurant has 4 distinct floors: Restaurant, Mezzanine, Private Room & Terrace.

For more information about creating & managing floors, please click here.
A floor can be made up of one or more areas, that each include tables. It is especially useful if you need to block specific areas for specific times / dates or need to allocate special offers to specific areas - for example, you may allow your guests to book for drinks only and need to allocate specific table in the bar area for that type of booking.
For more information about creating & managing areas, please click here.
The most important asset in your restaurant - the favouritetable booking platform's biggest focus is to ensure that all tables / seats are optimised at all time.
For more information about creating & managing tables, please click here.
Table Groupings allows you to define sets of tables linked together, to allow you to accommodate larger bookings / parties. It can be as simple as grouping two 2's together to make a 4's all the way up to an entire area, multiple areas, entire floor or all floors for a private function.
For more information about creating & managing table groupings, please click here.