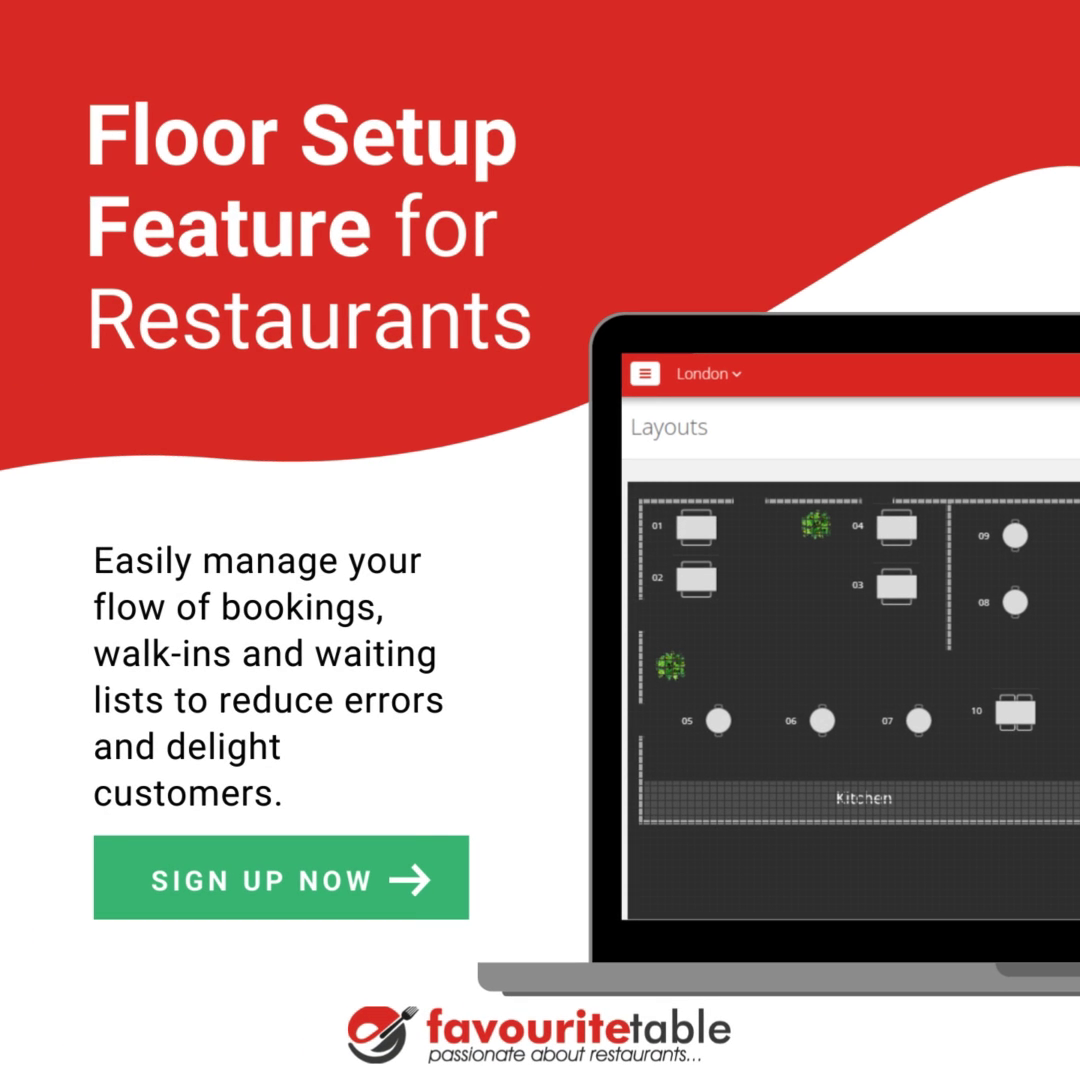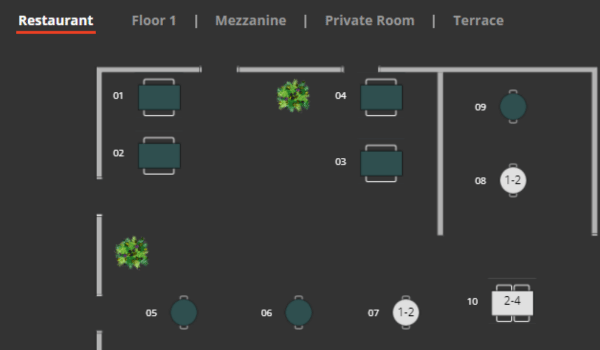Blogs
Restaurant Floor Plan Maker
In the world of fast-moving restaurants, every square foot matters. An attractive floor design is not just about beauty; it is a tactical instrument that affects customer experience, staff efficiency, sales and profits.
This is where a restaurant floor plan maker within your restaurant management software becomes priceless.
Why You Need a Restaurant Floor Plan Maker
In the past, creating a restaurant floor plan required manual sketching, architectural software or hiring a designer. These methods can be time-consuming, expensive and inflexible. A restaurant floor plan maker in your software comes with numerous benefits such as:
Effortless Design and Customization: Use drag-and-drop furniture and equipment symbols to create layouts that represent your unique space.
Visualize Traffic Flow: Understand how customers will move through your restaurant so as to ensure smoothness and efficiency.
Optimize Seating Capacity: Try different table configurations to maximize seating without sacrificing comfort.
Comply with Regulations: Make sure that fire codes, accessibility standards and other safety regulations are met by your layout.
Improved Staff Workflow: Design a layout that allows for easy movement of staff so as to save them steps while maximizing on productivity.
Enhanced Customer Experience: Properly arranged tables along clear pathways with comfortable sitting arrangements contribute positively towards dining experience.
Cost-Effective Planning: Test various layouts virtually before making real-world changes hence avoiding costly mistakes.
Boost Sales: Increase turnover rate optimization for add-on sales through well-planned floor plans.
Key Features to Look for in a Restaurant Floor Plan Maker
Not all restaurant floor plan makers are made equal. Below are some key features you should look out for when selecting a software solution:
Drag-and-Drop Functionality: Ability to easily add/remove/reposition furniture & equipment symbols is essential for intuitive & quick design process.
Wall Shape Options: Capability to design layouts for different space configurations like rectangular, L-shaped or multi-level floor plans is crucial in real-world application.
Dimensioning Tools: Accurately measure distances and ensure proper spacing between furniture & walls so as to optimize functionality and customer comfort.
Grid System - Helps maintain consistent layout while aiding precise furniture placement.
Seating Area Highlighting: Better planning and management by easily identifying different seating areas such as booths, patio seating or bar seating.
3D Visualization: Realistic representation of your restaurant layout can be seen through advanced 3D visualization tools for planning purposes.
Export Options: many formats (PDFs, image files) allow you to share with staff, contractors or decorators easily.
Integration with other modules: Ensure the floor plan maker integrates seamlessly with other modules within your restaurant management software e.g., reservation systems and table management tools.
Advanced Features For Power Users
Heat Mapping Tools: Visualize which parts have many visitors or are congested frequently allowing identification of optimization opportunities.
Table Management Integration: Connect the management system directly with table reservations on real time basis through linking them up using a designated line drawn within the floor plan.
Noise Level Analysis: Some more complex programs can also predict noise levels at different points based on sitting arrangement thus providing foundation for a comfortable dining setting.
Customer Feedback Integration: Overlay customer feedback onto floor plans so that managers can easily see where they need to improve such as seats not being cozy enough or vision being obscured from certain angles etcetera.
How to Choose Restaurant Management Software with a Floor Plan Maker
The number of choices available when it comes to selecting restaurant management software can be overwhelming especially if one wants something that has robust floor plan making capabilities. Consider the following factors before making your decision:
User Friendly: Make sure whatever type you choose is easy for all staff members even those who are not very tech-savvy.
Scalable: Keep in mind how much space may change over time and ensure any potential solution has this ability built into its framework.
Integration: Ensure compatibility between existing systems like POS terminals or inventory control tools etcetera otherwise some functions might not work properly together which could lead frustration among workers trying get job done quickly effectively
Price/value ratio: Compare cost different options against features offered then settle for what seems most reasonable given specific needs requirements at hand e.g., multi-location versus single outlet establishment, fast food franchise versus fine dining restaurant etc.
Reviews: Make sure the software has good reviews from restaurant owners on trusted platforms such as Capterra.
Live Updates: Keep track of the changes happening in your restaurant by easily updating your floor plans to match its current state.
At Favouritetable we help you visualise, optimise and manage space for maximum success.

With Favouritetable's easy-to-use floor plan, you'll manage your flow of bookings with ease, ensuring your team makes smarter decisions for walk-ins and waiting customers - reducing the possibility of human-error.
Get your instant access to online restaurant reservation system today. Sign up now.




